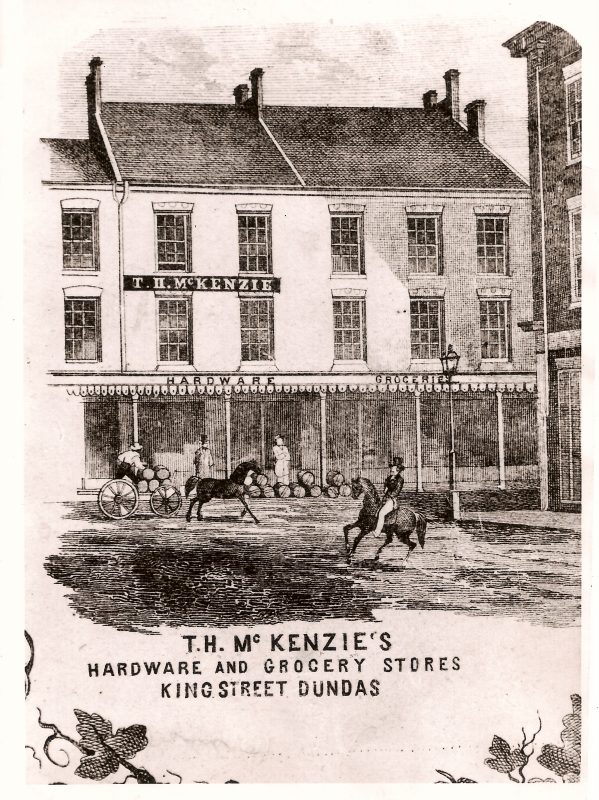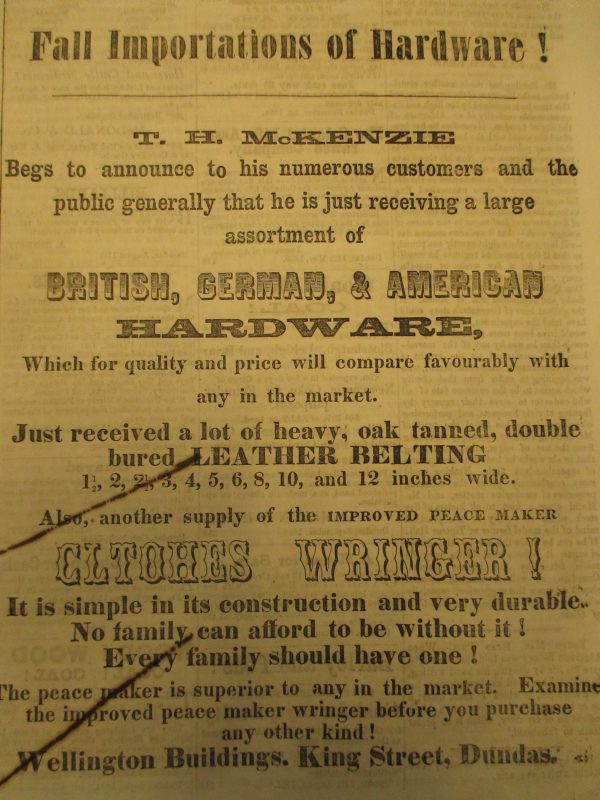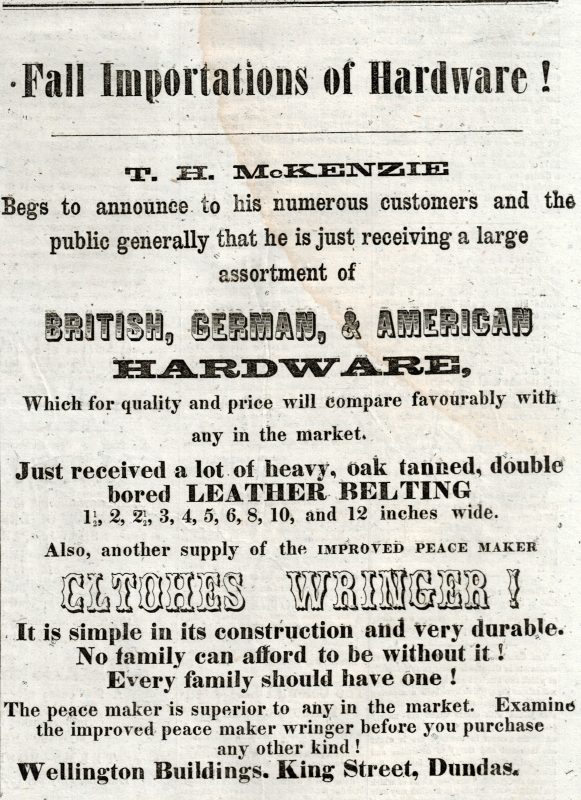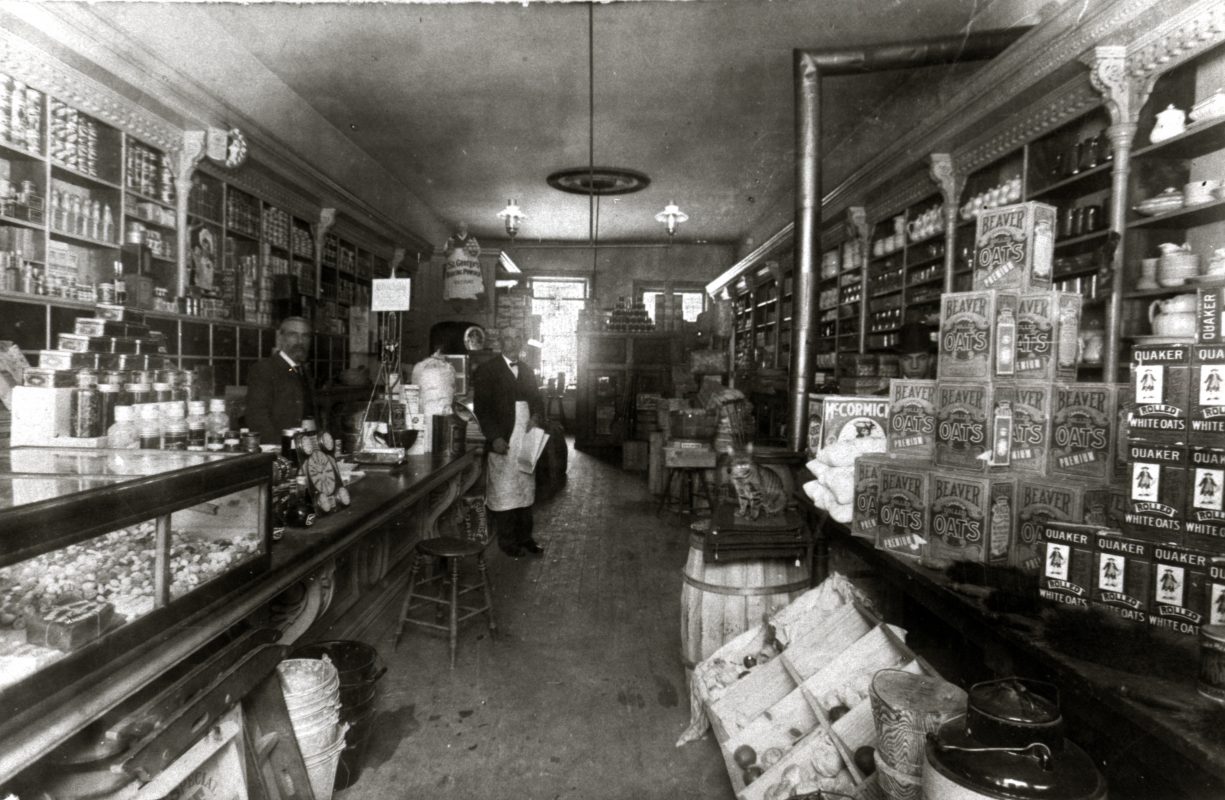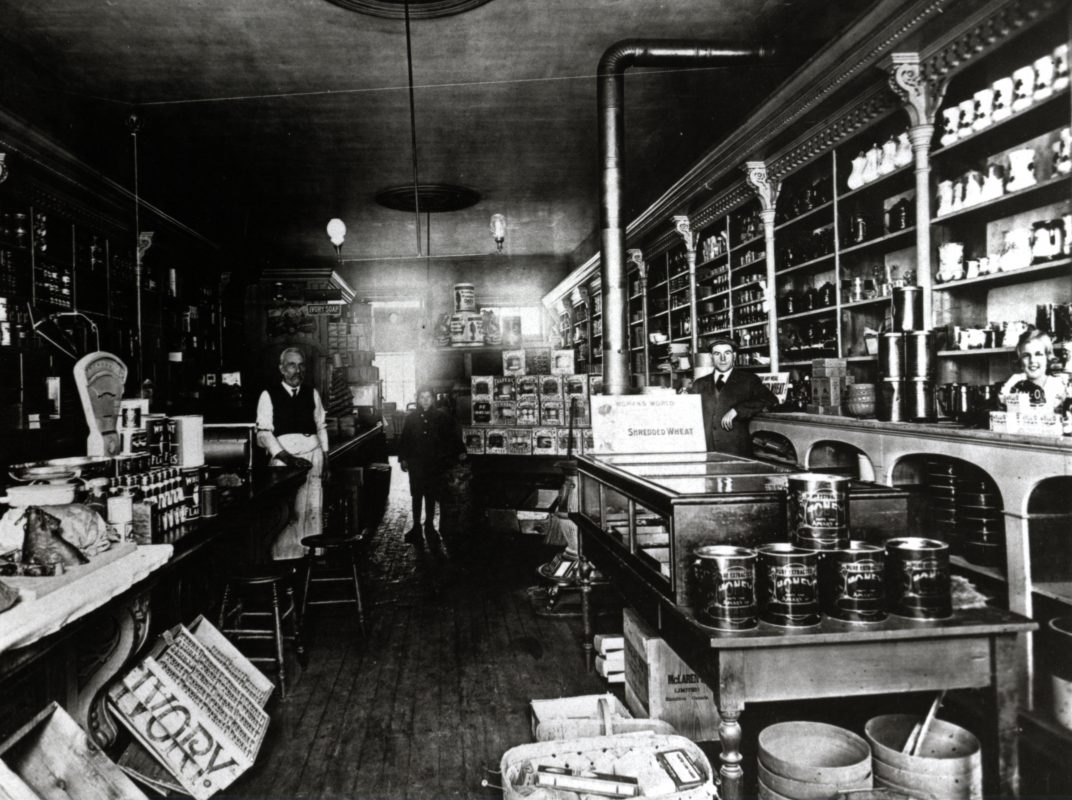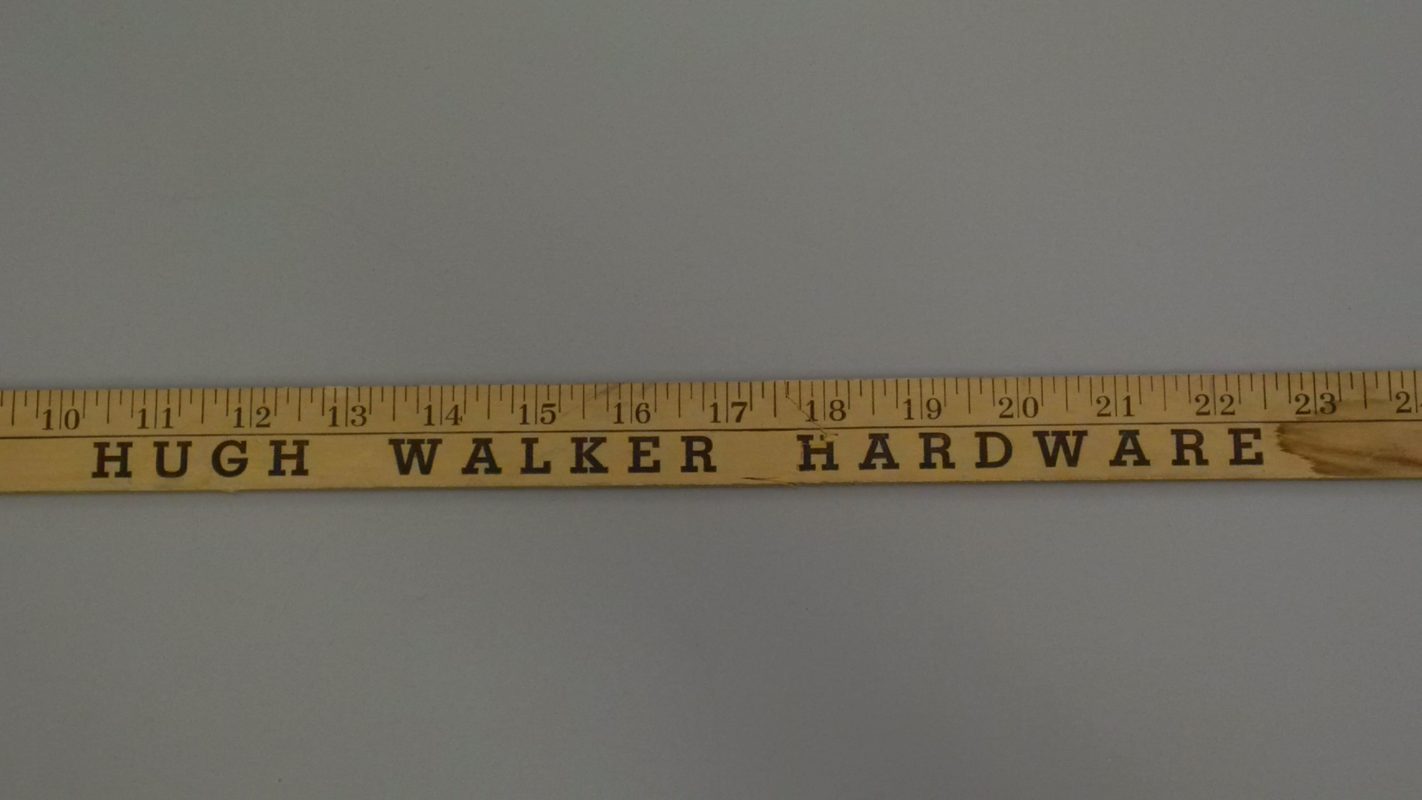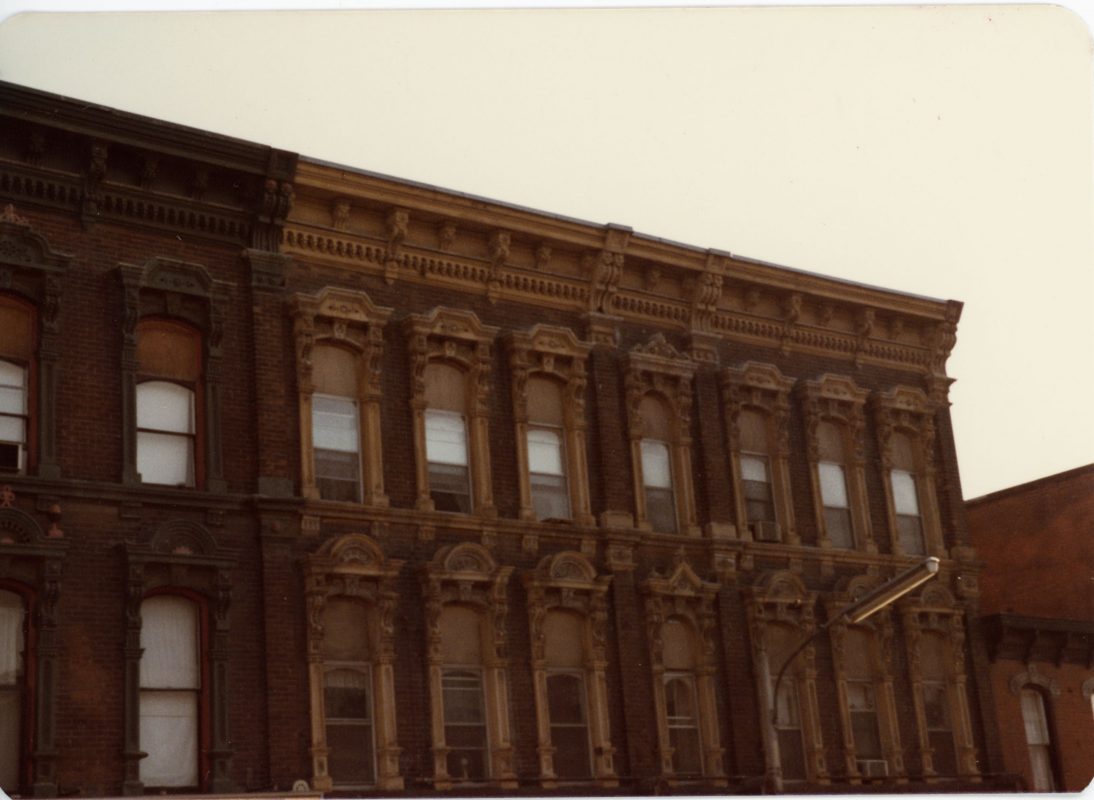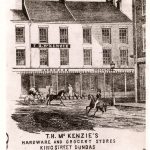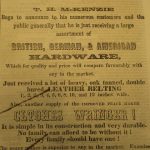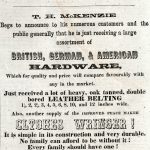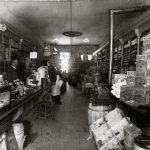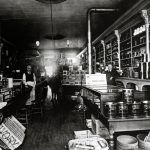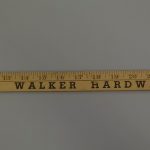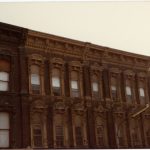The Laing Building
The site of the Laing Apartments was part of a Crown grant of land to Ann Morden in 1798. The 1850s assessment rolls describe a brick building at this site, which, in 1868 was owned by William Laidlaw, a tailor. By 1874, his widow, Janet Laidlaw, was renting her storefront to John Rankin and later, Thomas Seaman, clothiers. The raging fire of September 27, 1881 destroyed the buildings from Cross Street to the Collins Hotel.
The Wellington Block owned by Peter and Robert Laing, grocers, had been located to the east of Laidlaw’s building. By 1882 the Laing brothers had rebuilt over the former sites of the Wellington Block, as well as the Dufferin Hotel and part of Janet Laidlaw’s store.
Prior to the fire, two previous tenants, T.H. McKenzie and J. Findlay Smith had sold hardware in the Wellington Block.
Smith moved his hardware store into the new Laing Building in 1882, starting a 95 year tradition. Subsequent owners of the store included Gordon C. Wilson and Hugh Walker.
Hugh and Edith Walker bought the store they had previously rented at the western end of the Laing Block in about 1936. Hugh Walker’s Hardware store was a Dundas landmark for more than 30 years until he retired in 1968.
Built in 1882 in the popular Italianate style, the Laing Building effectively displayed the wealth of its owners. The extensive use of pressed metal and cast iron detailing gives a rich, sculptured quality to the front façade, evocative of palaces in Italy. Although the features of the block are repeated, the buildings are individually owned.
By 1987 Heirlooms Bridal Shoppe had transformed the store into a showplace for bridal parties. The interior of the former hardware store, however, retains much of its 19th century beauty.
From the Dundas LACAC records (Box 2 Folder 2):
Historical Significance
The Laing Apartment building is a commercial structure, originally owned by Robert and Peter Laing, prominent Dundas grocers and provisioners.
The current building, opened in May 1882, replaced a previous one owned since 1875 by the Laing brothers, which was destroyed by fire along with an entire business block on the north side of King Street, east of the Collins Hotel and west of Cross Street. This fire is described in the September 29, 1881 issue of the Dundas True Banner.
On May 11, 1882, the Laings were able to advertise their new premises in the Banner, and set up shop in the east part of the ground floor offering a selection of groceries, wines, liquors, cookery, glassware, and seeds.
This brick and stone structure was designed by Peter Brass, architect of Hamilton. Masonry and brickwork was executed by the Dundas firm of Doidge and Son, and the woodwory by the local partnership of Bowman and Casey.
In 1883, the Emerald Beneficial Association and the Canadian Order of Foresters leased space in the building. From 1886 to 1891, David A. Watson operated a drug store in the first floor westerly shop. He was a Town Councillor in 1862, 1867, 1869 and 1871.
The Laing Apartments continued to play a major role in the commercial activities of the town. The Laing family owned the property for over a hundred years. A grocery continued to be operated until 1968 when the building was sold.
Architectural Significance
Erected in 1881-82, the Laing Apartments block is a fine example of late 19th century commercial architecture in Ontario.
Among its more outstanding features is its symmetrical fenestration, and its Italianate window ornaments.
The Italianate design, popular at the time, was used to reflect the success of the original owners, and it is characterized by unity of design, flat roof, dominant cornice, and ornate window detailing.
The design is repeated to the west, especially in the adjacent 19 and 21 King Street, resulting in one continuous block of heavy cornice lines, string courses, brick pilasters, and segmental round arched windows.
The classical emphasis of the horizontal line is expressed in the roofline, second storey metal string courses, and ground floor cornice line. Counter-balancing these are the second and third storey brick pilasters, which highlight the centre pay and the building’s outer edges.

